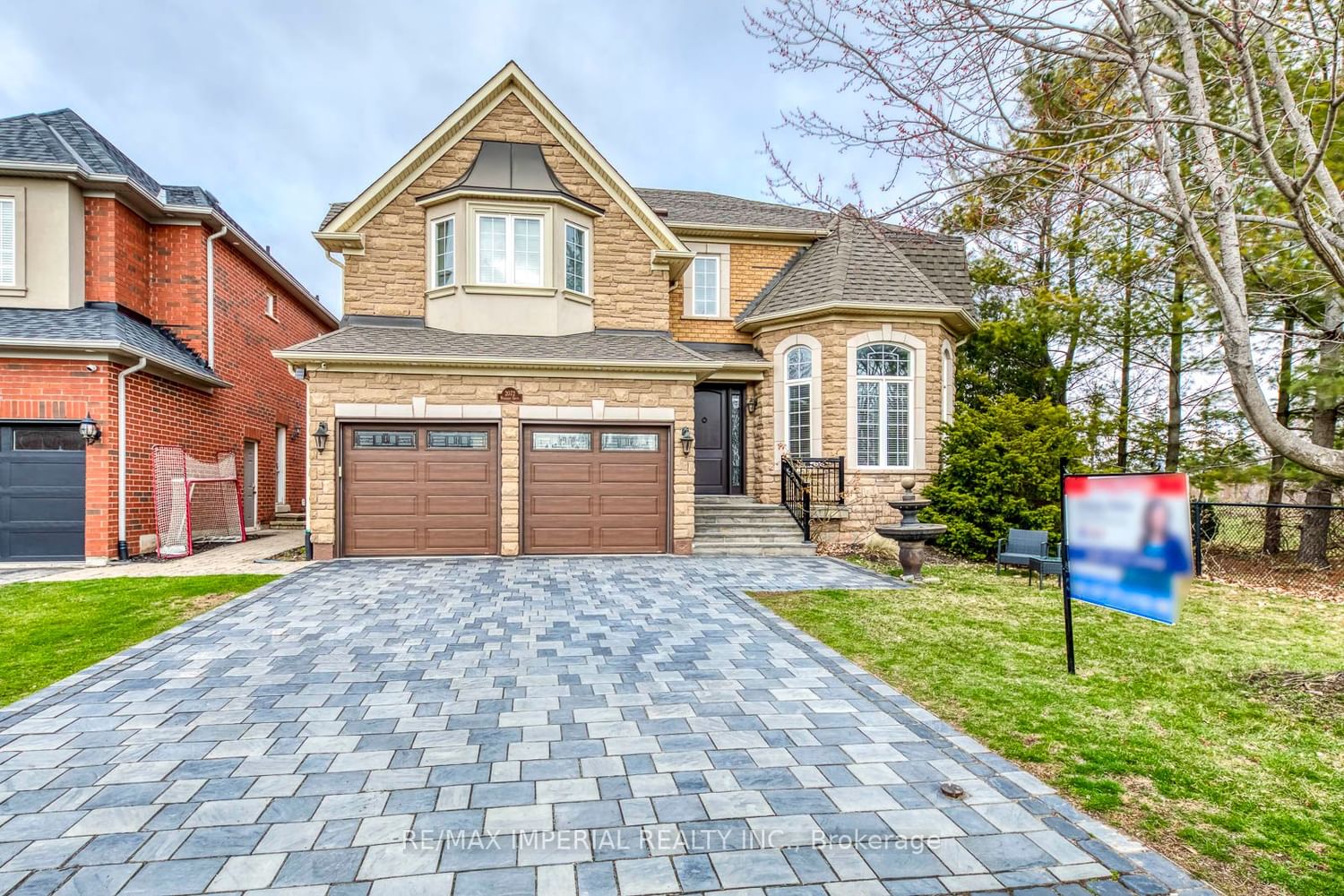$1,999,000
$*,***,***
4+1-Bed
5-Bath
3000-3500 Sq. ft
Listed on 3/19/24
Listed by RE/MAX IMPERIAL REALTY INC.
Magnificent Home On A Premium Lot Ideally Situated On One Of The Best Streets In Westmount! Backing And Sides Onto Greenspace Adjacent To Ten Acre Mature Woodgate Woods Park And Walking Trails!!! 3255sqft + 1675sqft Professionally Finished Bsmt. 4+1 Bdrms, 5 Baths. Beautifully Finished Across All 3 Levels! Awesome Landscaping W/ Built In Bbq, Gazebo, Stone Fireplace, Extensive Interlock Patio W/ Total Privacy. Entertainer's Delight. Unilock Pavers Driveway, Stone Steps. Designer Decorated With Stone Exterior, Upgraded Wall Panelling, Hardwoods Flr, Stone Countertop, Crown Molding, Pot Lights, Cathedral Ceilings & Wrought Iron Detailing. Master Bdrm Includes Coffered & Cathedral Ceilings, Fireplace and 16' X 14' Spa Ensuite. 9' Ceiling On Main. Gas Fireplace in Family Rm. Spacious Office. Stunning Kitchen Equipped With Granite Counters, S/S Appliances, Island. A Spacious Breakfast Area With a Walk-out To Patio. All Functionally Suited On 2nd Flr W/ Jack & Jill Bath for Optimum Usage!
Your Dream Home On A Prime Lot!!! Approx. 4,930 Sq.Ft. of Finished Living Space. Fabulous Westmount Location Just Minutes To Top-Rated Schools (Forest Trail Public School & Garth Webb Secondary), Many Parks, Trails And Shops!
W8156094
Detached, 2-Storey
3000-3500
11
4+1
5
2
Attached
6
16-30
Central Air
Finished, Full
Y
Brick, Stone
Forced Air
Y
$7,893.33 (2023)
115.85x49.31 (Feet)
